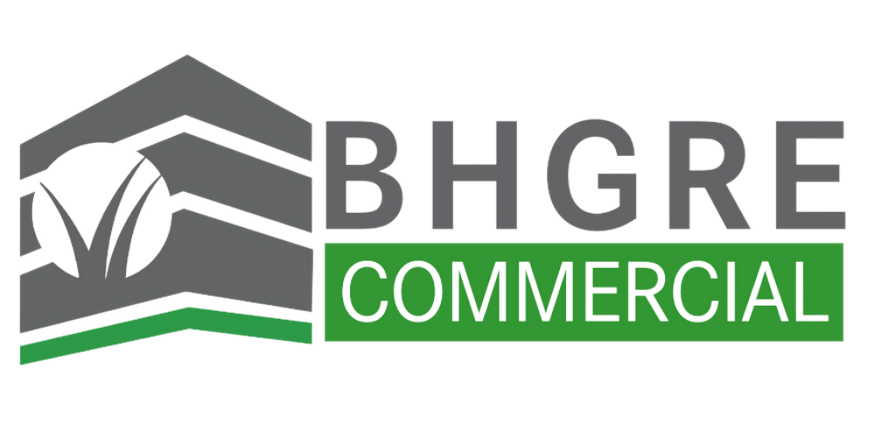1300 W Gurley Street, Prescott, AZ 86305
$1,775,000












Property Type:
Commercial/Indstrial
Square Footage:
5,392
Lot Size (sq. ft.):
137,650
Status:
Active
Current Price:
$1,775,000
List Date:
2/19/2024
Last Modified:
4/04/2024
Description
This exclusive offering includes 2 office buildings totaling 5,392 SF on
3.16 acres. Comprised of 5 parcels, it includes 4 parcels of vacant land totaling
2.37 acres poised for development. Zoning allows for a variety of uses including Office,
Retail and Multifamily. The site is elevated and gently sloped with pine, juniper and boulder
outcroppings. Views are of mountains to the west and the Thumb Butte landmark.
Located ±1 mile west of Downtown Prescott and 1.5 miles from Yavapai Regional
Medical Center, the property is well positioned at the hard corner of Gurley Street
and Gail Gardner Way, the first signalized intersection coming from the dense
residential area of west Prescott towards the city center. This is a stunning property
with many uses, close to all areas of Prescott
Supplements: Sale includes additional parcels #111-12-042B, 111-12-042D and 111-12-043B.
More Information MLS# 1061879
Contract/Address/Legal
Original List Price: 1775000
Listing Date: 2024-02-19
Status: Active
Listing Price: 1775000
List Price/SqFt: 329
Street #: 1300
Direction: W
Street Name: Gurley
St Suffix: Street
City/Township: Prescott
State: AZ
Zip Code: 86305
Neighborhood: N/A
County: Yavapai
Comm Type: Office
Zoning: BG,RO,SF-9
Zoning Description: Business General,
Tax Parcel: 111-12-044C
Assessor's Book #: 111
Assessor's Map #: 12
Assessor's Parcel #: 44
Assessor Parcel Ltr: C
REO/Short Sale: Not Applicable
Legal: IRREG PCL SW COR LYING APPROX 800'N & 470'E FROM S4 COR SEC 32- 1 4-2W CONT APPROX .79AC
General Property Description
Lot Size: 137,647
Aprx Acres: 3.16
Buildings: 2
Total Liveable SqFt: 5392
Source of Measuremnt: County Assessor
Stories: 2
Parking Spaces: 15
Year Built: 1997
Management: Owner
Baths - Full: 4
Property Use: Vacant/Owner Users
Construction Status: Existing
Max Contgs/Bldg Sz: 2796
CC & R Fees: 5393
Tax Info
Taxes: 14199
Tax Year: 2023
Remarks & Misc
Directions: West on Gurley turn North into parking just east of intersection at Gurley and Gail Gardner.
Office/Member Info
Listing Exclusions: No
Compensation: 3
Compensation Type: %
Property Features
Bathrooms: ADA; Interior
Building Type: 2-4 Units; Medical/Dental; Office - Building
Business Location: Corner Location; Freestanding Bldg; Traffic Signal
Commercial Amenities: Ceiling Ht. Under 12
Construction: Frame - Wood; Stucco
Cooling: Central Air
External Amenities: Handicap Access; Landscaped; Paved Parking
Flooring: Carpet; Concrete; Laminate; Tile; Vinyl
Heating: Natural Gas; Natural Gas
Internal Amenities: Bathroom; Fire/Smoke Detector; Kitchen; Security/Alarm
Parking: On-Site
Records Available: Other - See Remarks
Road Responsibility: City Maintained Road; Paved
Roof: Asphalt Shingle
Terms & Conditions: Conventional; Sale/Leaseback
Utilities Installed: Electricity; Natural Gas; Security System; Water - City; WWT - City Sewer
Listing Office: Invest Southwest
Last Updated: April - 04 - 2024
The listing broker’s offer of compensation is the dollar amount or percentage of sale price the listing broker offers to pay a broker who (a) participates in the multiple listing service where the listing broker filed the listing and (b) procures the buyer for a successful transaction.
The data relating to real estate for sale on this site comes from the Broker Reciprocity/IDX of Prescott Area Association of REALTORS. Information provided is thought to be reliable but is not guaranteed to be accurate. IDX information is provided exclusively for consumers’ personal, non-commercial use and may not be used for any purpose other than to identify prospective properties consumers may be interested in purchasing.Real estate listings held by brokerage firms other than the website owner, are indicated by detailed information about them such as the name of the listing firms. Copyright© 2020 Prescott Area Association of REALTORS. All rights reserved.
